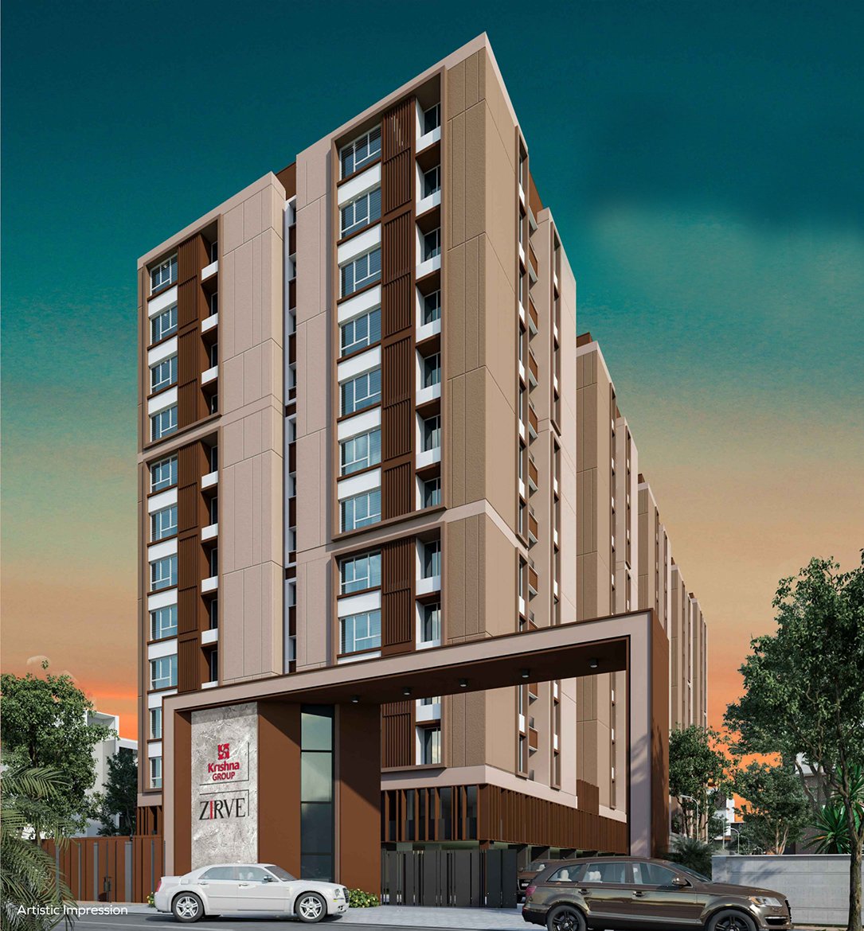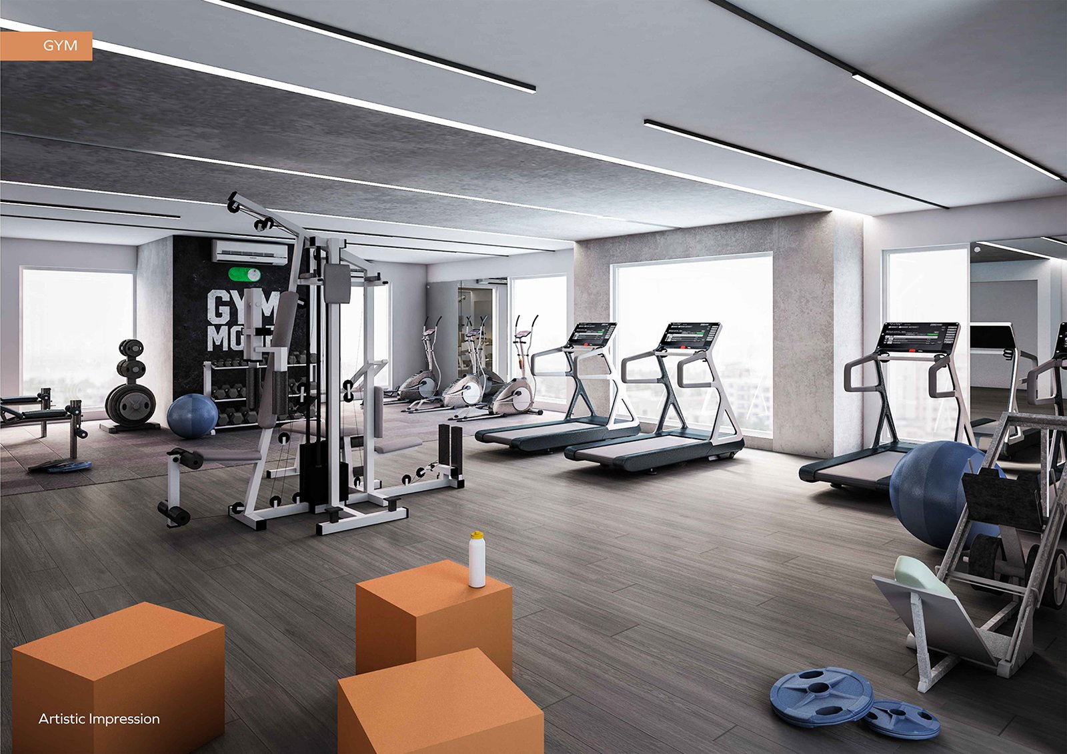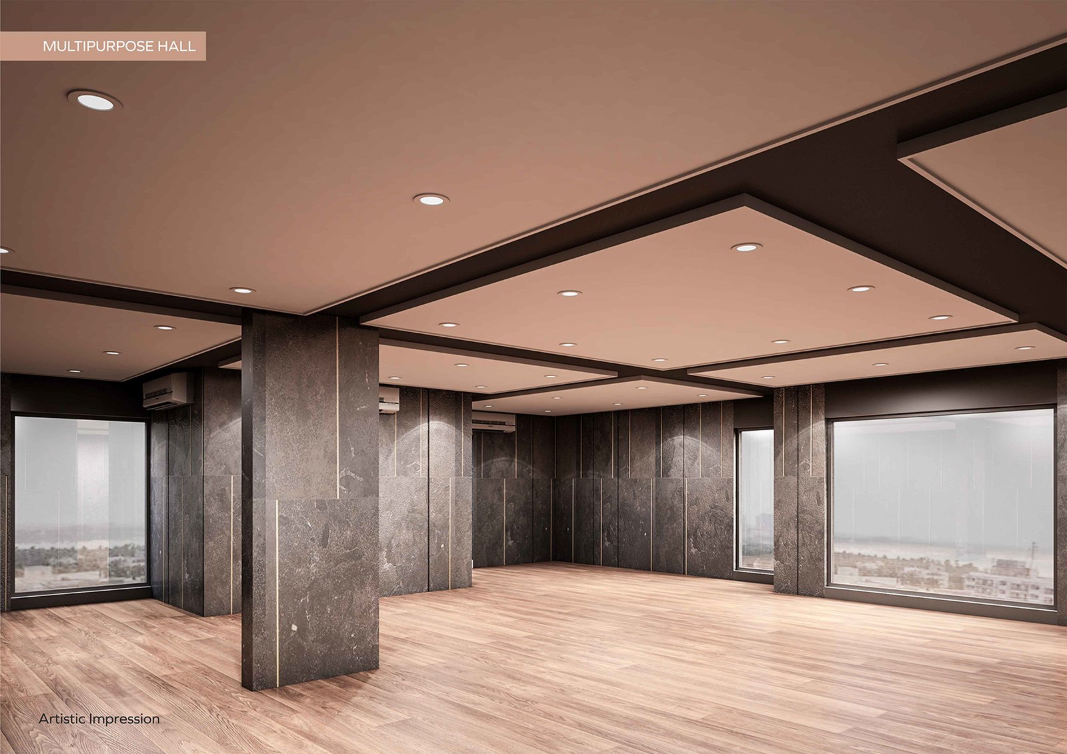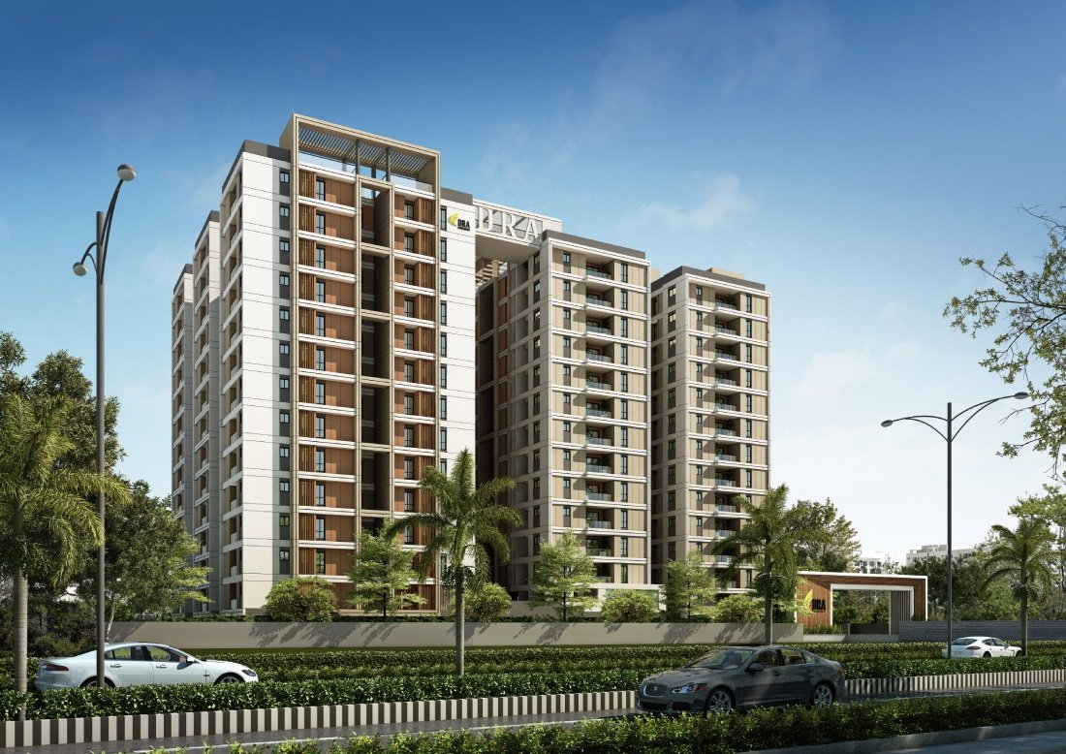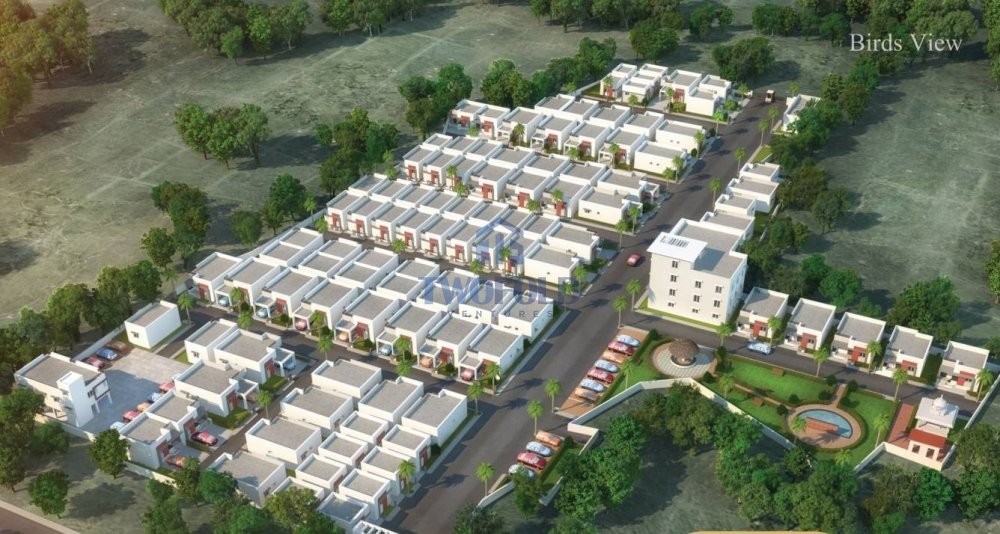Krishna Construction - Zirve
Saligramam, Chennai
- Builder:Krishna Construction
- Project Type:Residential
- Sub Type: Apartment
- Property Size: 1815 - 1819 sq.ft
- No of Bedroom: 3 BHK
-
Price: iAll Inclusive2.80 Cr Onwards
- Price per sq. feet: 11,700 sq.ft
- Status: Under Construction
- RERA No: TN/29/BUILDING/0434/2023
- Contact No: 9840071255
Krishna Construction - Zirve
Strategically positioned at the backdrop of an enticing lifestyle nourished with all conveniences around you, Zirve at Saligramam is an embodiment of lifestyle essentials.
Spread across a lavish 21.8 ground parcel, the project stands tall in stature with a 12 storey structure embedded with 110 units with variants of 1815 & 1819 sq.ft 3 BHK homes.
The project is designed with car parks accommodating the stilt and first floor with dwellings adorning from the 2nd to 12th floor. The 2nd floor units also come with the extravagance of a private terrace.
Amenities:
-
Gym

-
Park

-
Club

-
Security

-
Water Supply Network

-
Power Supply

Distance from Krishna Construction - Zirve
-
Bus Stand : Nearby

-
Railway station : Nearby

-
Hospital : Nearby

-
A.T.M : Nearby

Krishna Construction - Zirve Features:
. Water Treatment
. Power Backup
. CCTV
. Gym
. Rain water harvesting
Krishna Construction - Zirve Location Advantages:
. The property is bordered by bustling IT Hubs, Hospitals, Educational Institutions and Schools, Metro Stations, etc. . High Rental Yields
Krishna Construction - Zirve Floor Plans
| Unit Type | Saleable Area | RERA Carpet Area | Price | Floor Plans |
|---|---|---|---|---|
| 3BHK | 1819 sq.ft | 1224 sq.ft | View Price | View |
| 3BHK | 1815 sq.ft | 1225 sq.ft | View Price | View |
Downloads
Krishna Construction - Zirve :

Krishna Group, a prominent real estate developer in Chennai, is built on a tradition of excellence and is propelled forward by the vitality and zeal since 1983. Krishna Group has established an impressive influence and is ahead in the curve of the Indian real estate industry with the commitment in providing our customers with affordably priced luxury properties with the finest of amenities, design features, modern conveniences, and contentment tied in contemporary design and futuristic building technology.



